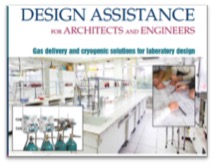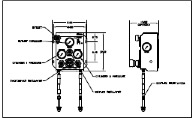

The purpose of any laboratory depends on the activities and results that the owner wants and expects. It is very important that—in the design and planning stages of any laboratory—that safety, efficiency and compliance are addressed. Failure to meet basic expectations can result in issues with accuracy and effectiveness. All elements of a lab’s design should focus on protection of assets, maximization of throughput and compliance with laws and regulations.
Objectives of a well-designed laboratory space include:
There are many obstacles when designing a laboratory space. While some—like cost—are unavoidable, others simply come from a poor understanding of the concept or goals of the laboratory. By taking the time to completely understand your purpose, objectives and goals, you’re enabled to make smart design decisions based on desired end results.
There are more stakeholders involved in laboratory design than you might think. There are architects, engineers, administrators, general contractors, sub-contractors, facility managers, lab managers and technicians—and everyone has responsibilities before, during and after the lab space is realized.

The architect is responsible for translation of concept planning into structure plans—the foundation of the entire construction process. The engineers supplement the architects with detailed specifications on areas of the lab, such as mechanical, plumbing and electrical systems. This work can be challenging, especially with other considerations like LEED certification. The administration can represent participants from the funders to the end user planners. They don’t typically participate in any construction activities but do lend feedback from planning to commissioning phases—which can dramatically change the course of a project.
The contractors are responsible for converting drawings into physical structures, and they typically have a considerable amount of creative right unless specified clearly. The owners and users have many responsibilities at the end of the construction process. They are tasked to commission and certify the lab when it is complete. They have the last word on their own satisfaction. Once they validate the structure, verify the operations, they validate the process and use the facility. It is beneficial to have the users involved in the beginning stages of the planning phases.
In cases where the owners need analytical analysis, gases are required to support instrumentation. The gas delivery system is a small part of the larger construction project but is very important regarding the objectives of a well-designed laboratory space. A detailed process to determine the needs of the gas delivery equipment is key to validate the lab processes. Failure to deliver the correct gases at the minimum purity specifications can lead to over-runs and delays to start up.
In the early phases, you need to determine a process to assess the scope of the laboratory. Start at a high altitude and establish general guidelines and principles.
Questions to get feedback include the following:
There are many other questions related to budget, physical space and future considerations that need to be answered before the concept is delivered to the architect.
Once you’ve chosen a qualified architect, the design concept can be delivered, starting with the design layout. This is typically a rough sketch that determines how much floor and bench space is available. The jigsaw puzzle starts from here.
1. What equipment will be deployed?
2. Where should it go?
3. How to do I maximize flow of samples and delivery of results?
4. Where do my support systems come in and out of the laboratory? Power, gas, exhaust, etc.
a. Considerations
i. Codes and regulations
ii. Safety
iii. Egress
iv. Storage
v. Flow
vi. Waste
vii. Access Security
Once you’ve completed your plan, review it with the owners and users if they were not part of the process. Feedback and concerns need to be addressed prior to construction.
This is when things get interesting. After conceptualization, the contractors take the helm, converting concepts captured on drawings and specifications into physical manifestations. Changes often seem to happen that move the concept away from expectation, but in many cases these changes are unavoidable. To ensure the right choices are made, many construction teams use new technologies such as the Building Information Management (BIM) tool—which can put the drawings into three-dimensional, fly-through virtual realities. This allows you to verify mechanical, plumbing and electrical needs before the hammers start swinging, but it can also limit the creative right of the contractors.

All consumers expect value for their money. That’s why, once everything is complete, the owner needs to verify that they’ve received what they purchased. It is the same dynamic as buying milk, eggs and bread: Value is determined by how the products are used—not just by how they look or feel. Commissioning a laboratory space can be done in phases, from the layout, to equipment placement, to support systems and process flow. This approach will save you time at the end of the construction and get you in business faster.
While your technician may be able to play a sonata on the gas chromatograph, a refresher course is always beneficial. That’s why, once the lab is finished, operational training is a great next step for everyone involved—helping your staff better understand their materials and equipment, and giving your vendors an opportunity to show their expertise and value. Seek out operational training by contacting your manufacturer of instrumentation, supplier of gases and equipment, bulk gas supplier and supplier of support systems.

When designing a laboratory space, future expectations need to be addressed before specific layouts for cylinders are made. In other words, design your gas delivery system to meet the needs of what your lab could be and not what it is today.
The gas cylinder directly relates to the available volume of gas moving into the lab. Pipe your gas system to all corners of the lab space. Strategically placing pipe tees and valves over all benches and counters will allow for flexibility and expansion. Allow for additional cylinders to fit on to your feed manifold system and focus on building a lab that may double or triple in equipment and personnel.
Consider allowing space for a future bulk vessel outside or near the lab structure. Instruments demand different and more gases as they get more precise and technical. Even if you currently have no need for a large volume of gas, planning for that can save energy and eliminate the need for contractors to re-deploy a crew to build structures and systems.
When designing a gas delivery system, you should make all efforts to employ a centralized system for distribution of gases. Store and plumb all gases outside of areas where personnel work and congregate. Segregate gas storage away from your path of egress and company assets in the event of an emergency situation. Specify automatic systems to ensure uninterrupted gas to your instrumentation. Communication systems that can notify an alarm condition with your gas can prevent headaches and frustration. Verify that your supplier understands the levels of gas inventory you require. Inside the lab, use “Point-of-Use” pressure control devices to monitor pressure going to your instrumentation. Provide a way to isolate the gas stream for situational needs, such as equipment maintenance. If you need to place the gas cylinder next to the instrument, make sure you have a strong securement system. Consider mounting the regulator to a wall or bench to eliminate the weak point between the valve and CGA connection.

Outside of moving gases from point A to point B is monitoring the supply chain of gases. Unlike the power coming through the wall outlet, gases need to be monitored so you don’t run out. We know that if there is no gas, no results will be generated. Loss of gas flow can also cause damage to filtration, purification and instrument components. An alarm mechanism paired with a notification protocol can eliminate the risk of running out of gas. There are several levels of monitors that can be implemented. Local alarms will notify personnel in proximity that there is an “issue to address” at the tank farm. These alarms rely on pressure switches to trigger a relay when pressure falls below a predetermined level. The alarm is typically an audible sound and a visual light. These types of alarms are easily ignored and can be turned off without a remedy to the alarm circumstance. These alarms can be complemented with an extra level of notification, where the trigger can also send an email through an open server port. New technology available today can link a pressure sensor wirelessly to a cloud dashboard system. In the cloud, you can monitor an unlimited number of gas delivery systems and set custom alarm criteria with email notification. Today, we rely on information in our hands. These systems are accessible via smartphone technology.
Planning, developing design concepts, communicating plans to architects, working with engineers, monitoring construction and finally commissioning process can be a daunting challenge, but you are not alone. More than $17 billion dollars in construction projects were planned and constructed just in the pharmaceutical industry in 2014-2015. There are resources available to help through each segment of the construction project. Some of these resources are contracted and some are free if you know who to reach out to. Most importantly, don’t go it alone.
Airgas leads the industry in providing quality products and services to customers designing and constructing laboratory spaces. The Airgas A&E System Guide for Laboratory Gases and Cryogenics is a helpful resource we produced. It is available through our National A&E Team and is presented to firms during learning sessions at your location. Airgas wants to partner with firms at the beginning of a laboratory construction project in order to help bring gas delivery system concepts to reality. We recognize the frustrations surrounding locating information, specifying high purity and dealing with the technical questions regarding complex gas delivery systems. That’s why we’ve put our resources "at the ready" to help with your designs. Airgas will work alongside your design teams to build the best gas delivery systems for your customers.
Our goal is to lower the number of work hours required for these aspects of laboratory construction so you can focus your energies in other areas. Airgas associates will stay involved in the project, working with the general and sub contractors continuing to support all the technical questions that come up with regulators, changeover panels and cryogenic systems. We will also reach out the end users of the laboratory to help with operational and safety training of the systems.. We understand that gas delivery systems are a very small part of the construction of a working building, but Airgas can help reduce the headaches regarding gas specification, storage, safety, compliance, sourcing, monitoring and distribution.

Robert Jimenez
National Technical Manager –
Design Assistance Program
Airgas Specialty Gases